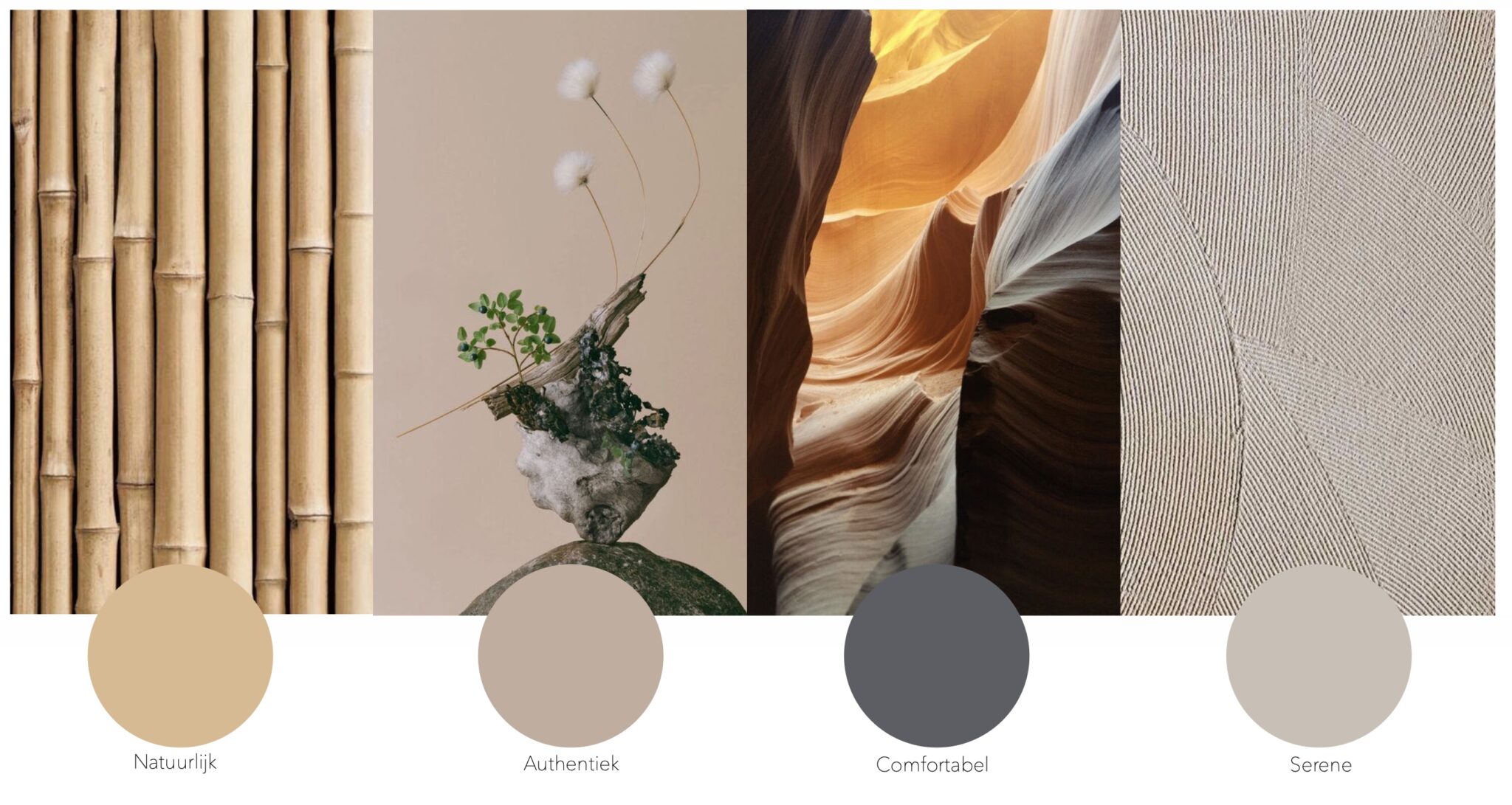Interior Plan ground floor, two bedrooms & bathroom in Leidsche Rijn
Opdracht:
Design the interior for the ground floor so that there is more unity and warmth in the room. And design the interpretation of 3 bedrooms for grandmother, daughter and son, including the possibility of an extra care home.
Onderdelen:
Moodboards, Color plan, Materials plan, Lighting plan, 3D map, 3D Interior design, 3D Visualization and Renders, Project management & Regulations and zoning plan regarding informal care.
Partner:
Studio Dousi
Jaar:
2023







